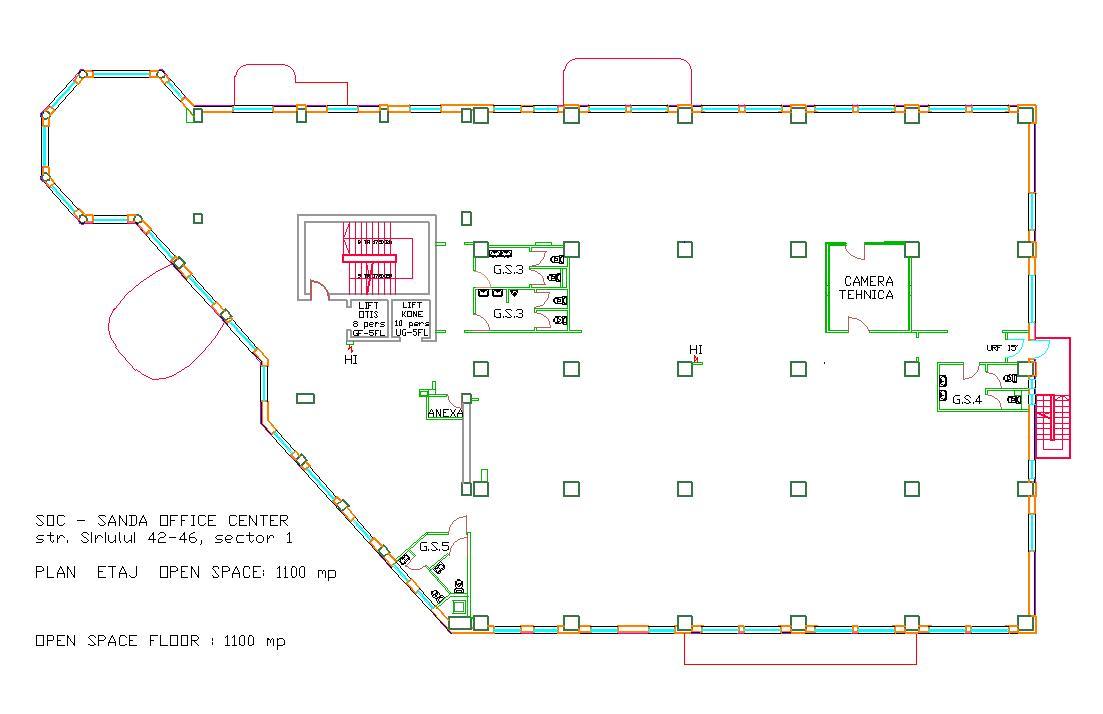Building overview
Basement +Ground floor + 5 floors: 1100 sqm per level “Open space” looking in classic/standard manner 
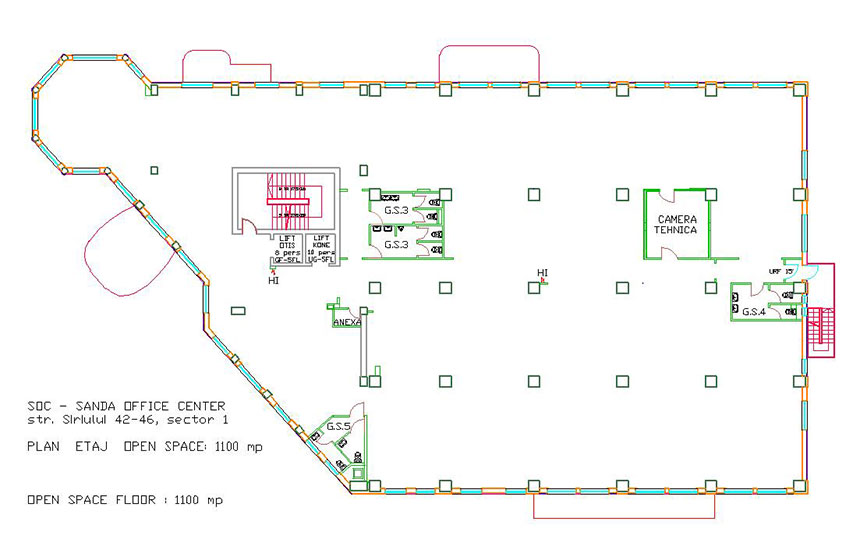 , and possible to be split and organized on request for office use
, and possible to be split and organized on request for office use
8800 sqm of building and 1834 sqm of land
2 entrances in the reception hall 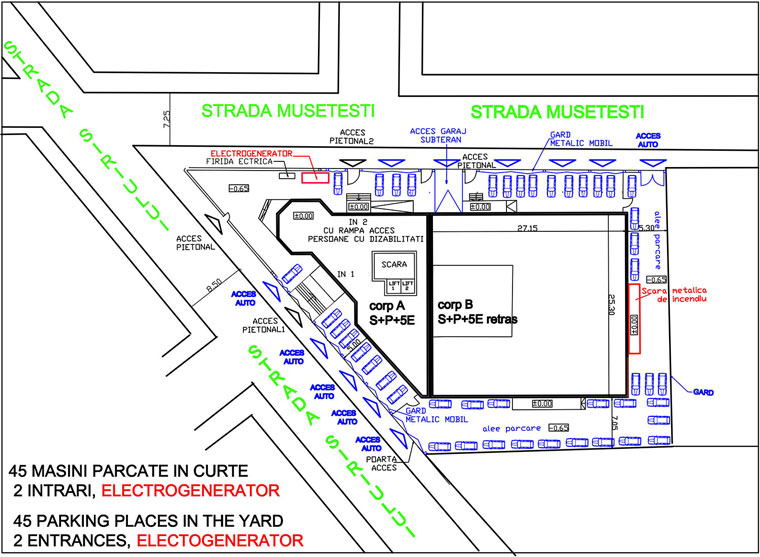 : main entrance– IN 1 in Siriului street
: main entrance– IN 1 in Siriului street 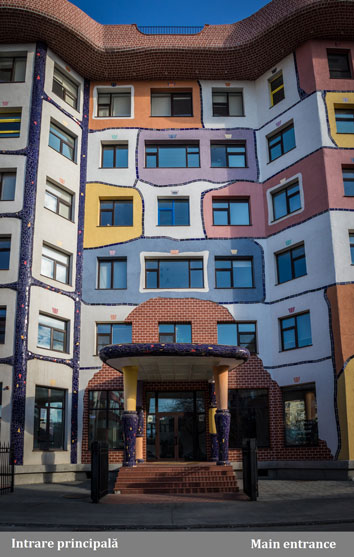 and the alternative entrance – IN 2 in Musetesti street
and the alternative entrance – IN 2 in Musetesti street 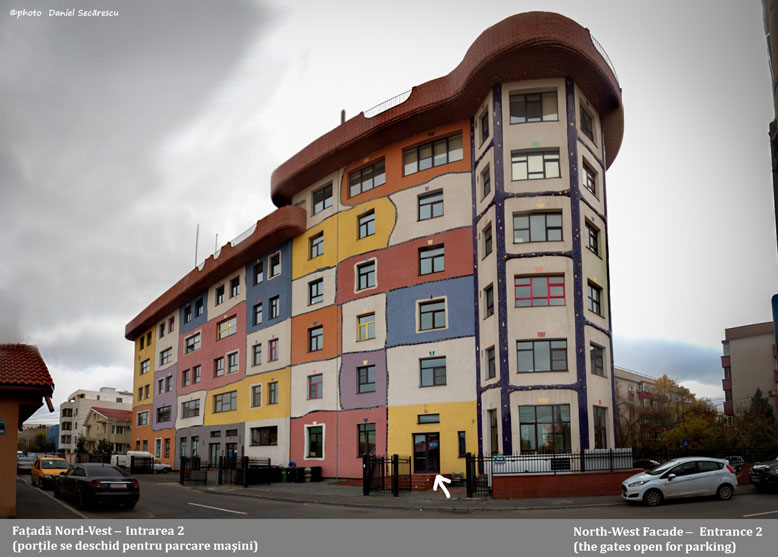 , with access ramp for disabled people.
, with access ramp for disabled people.
2 lifts  : Lift 1, Otis (8 pax) from the ground floor to the 5th floor, lift 2 Kone (10 pax) from the basement to the 5th floor.
: Lift 1, Otis (8 pax) from the ground floor to the 5th floor, lift 2 Kone (10 pax) from the basement to the 5th floor.
Exterior metal emergency staircase 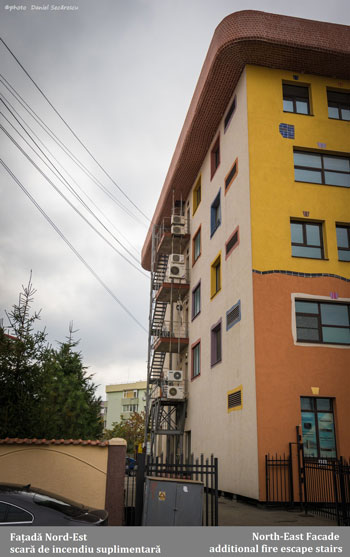
 , can also support the coolers for servers on each floor.
, can also support the coolers for servers on each floor.
Attractive ‘Art Nouveau’ decorations in the entrances 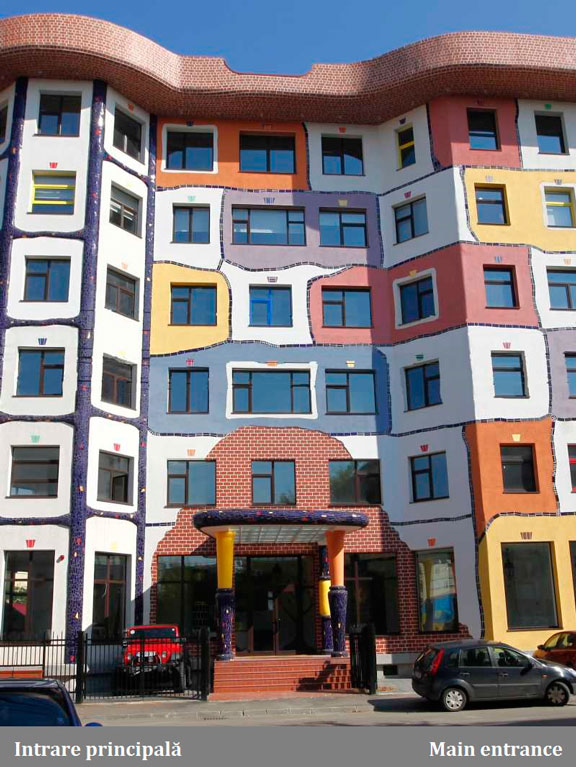
 hallways
hallways 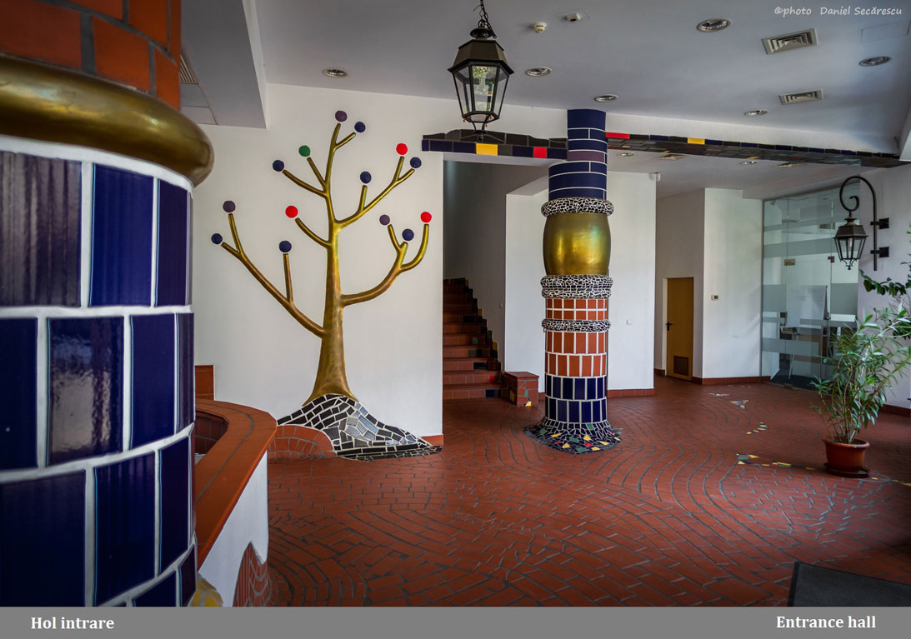
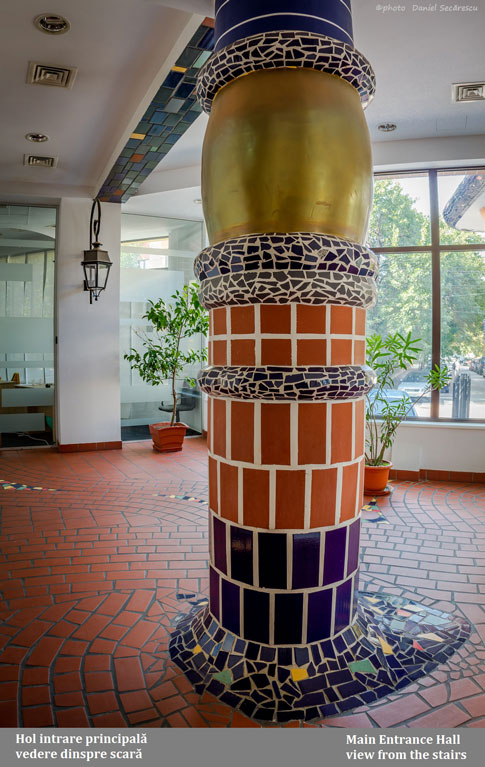

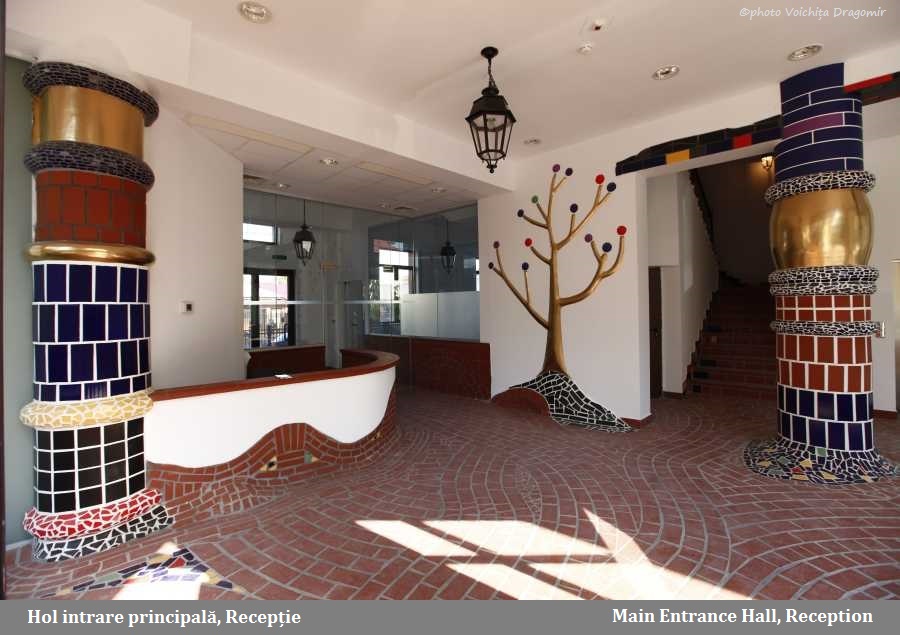
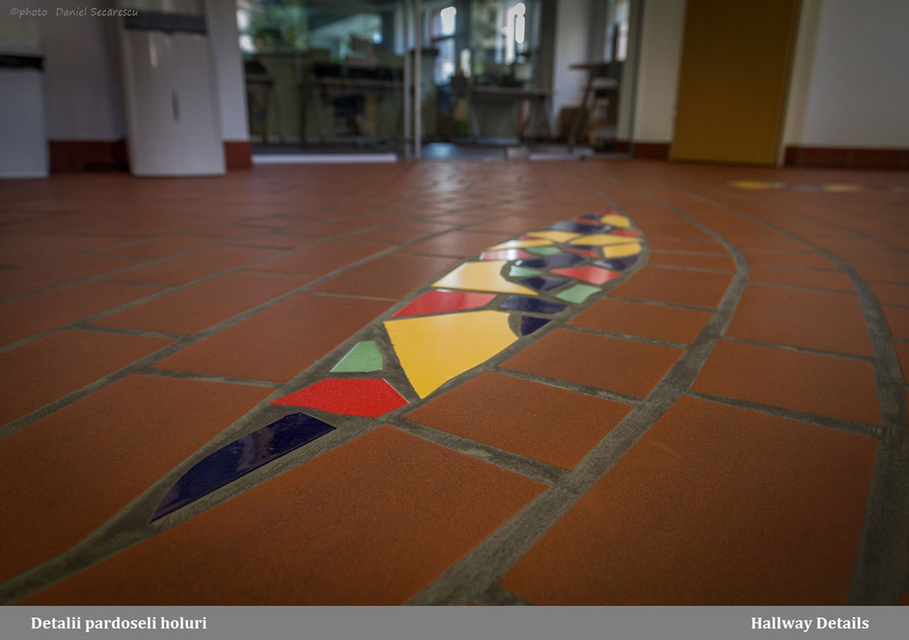
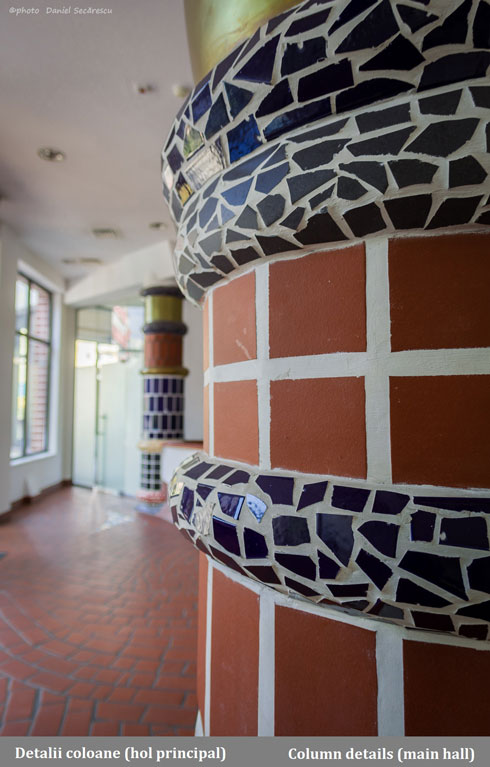
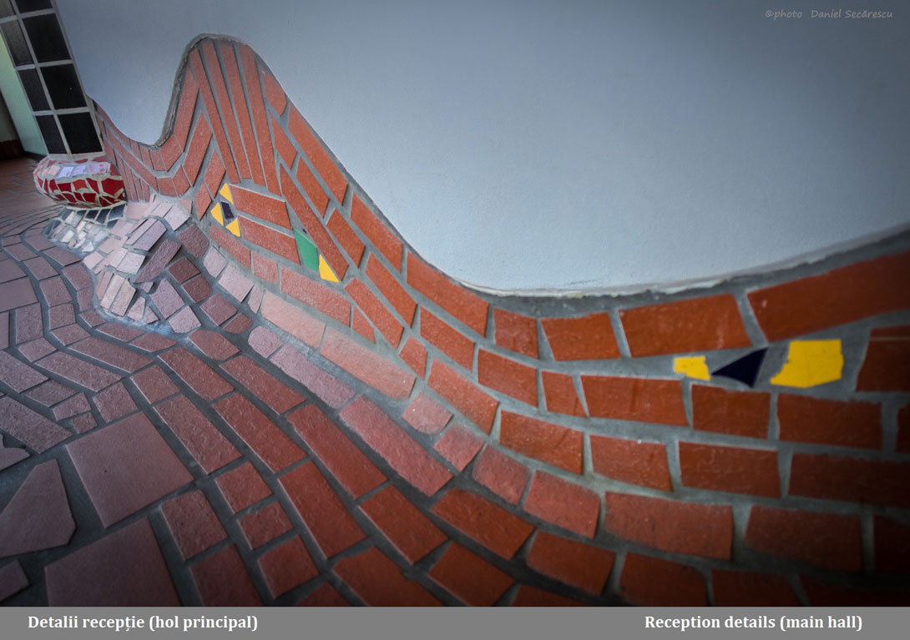
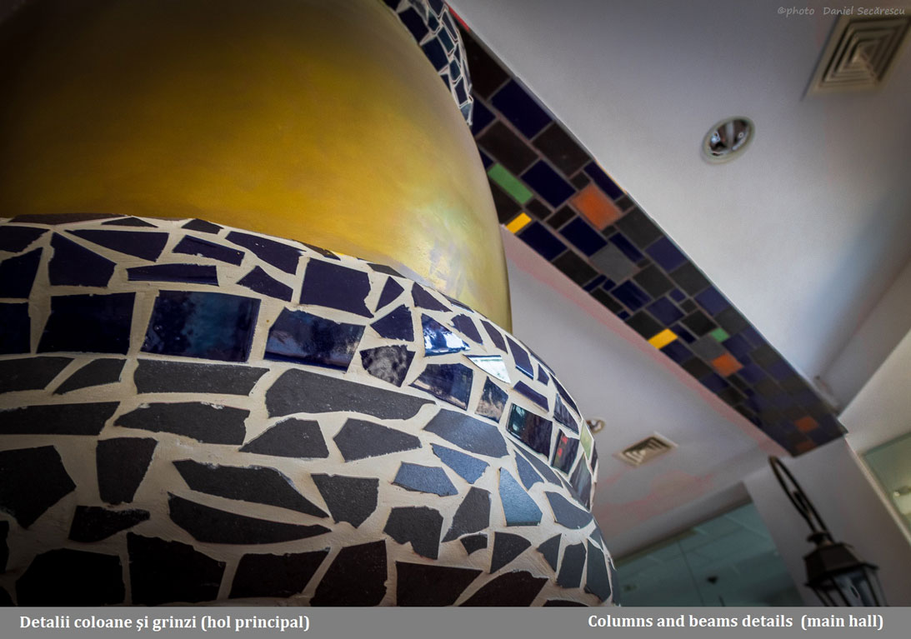 stairs and toilettes
stairs and toilettes 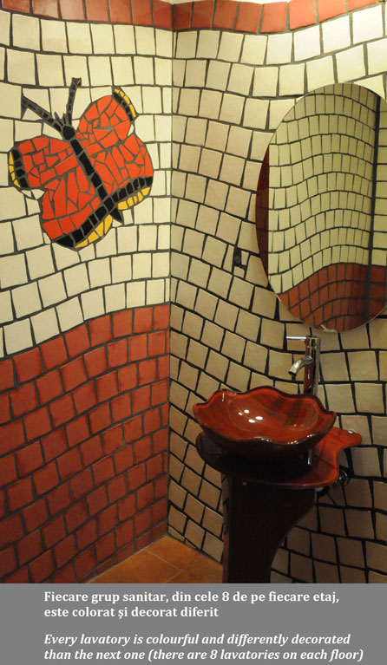
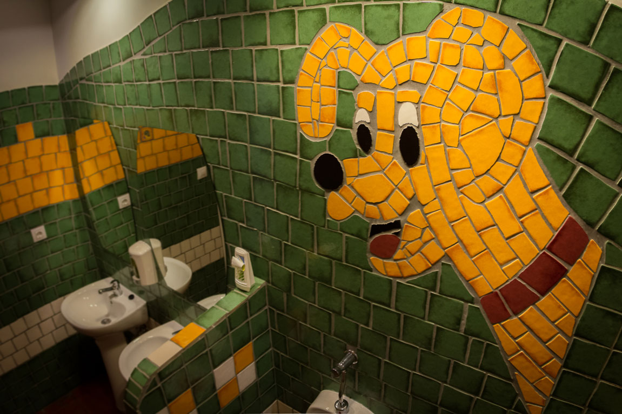
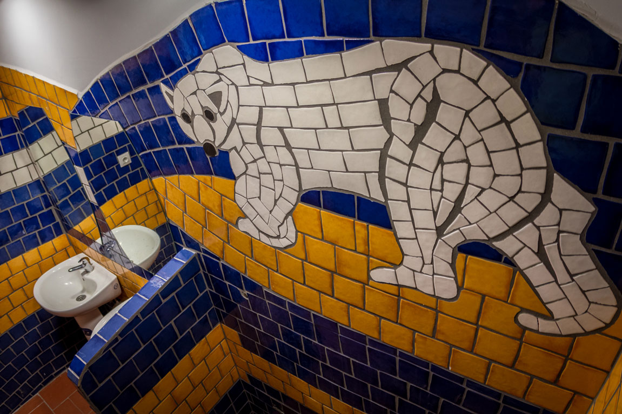
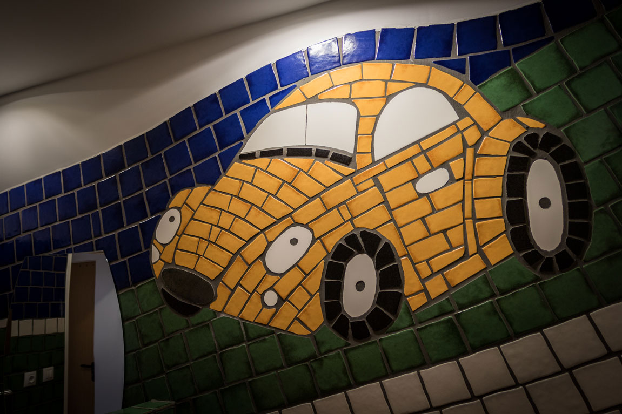
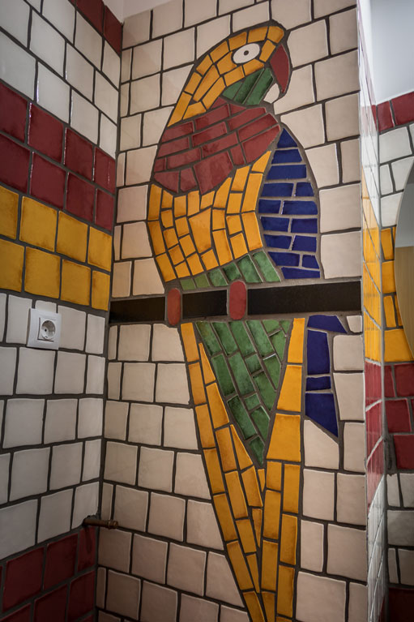

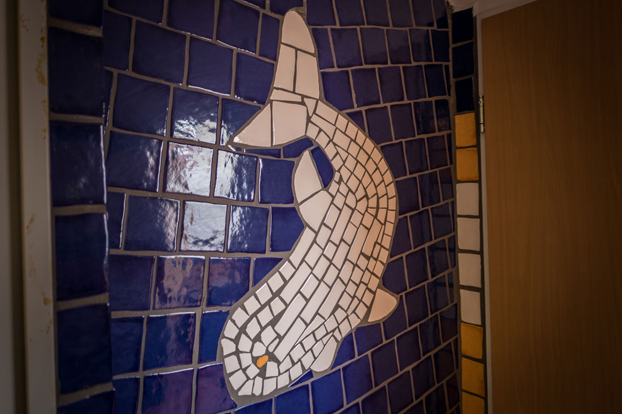
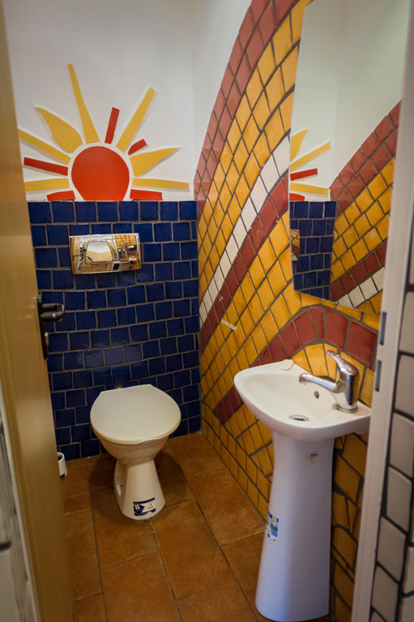
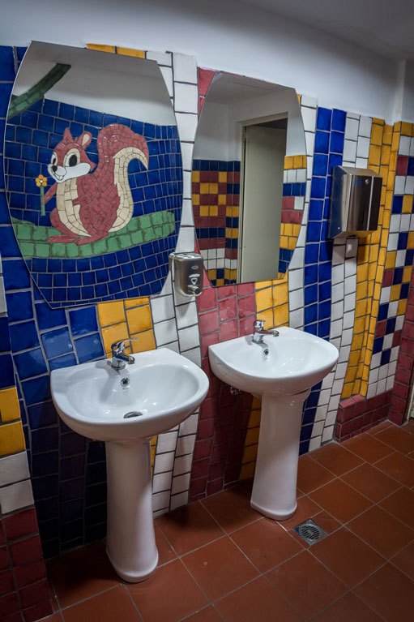
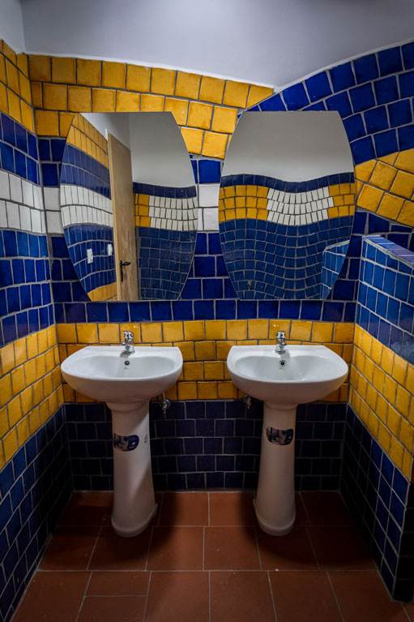
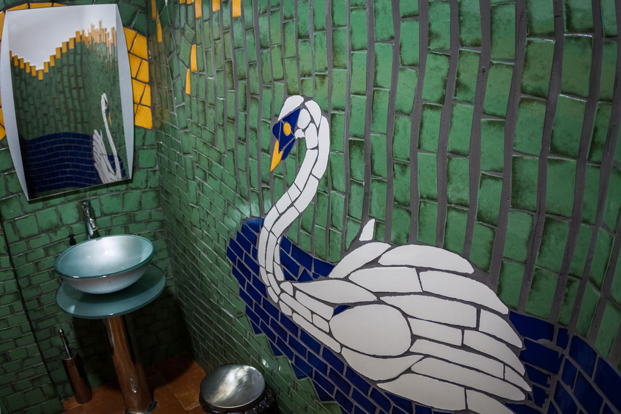
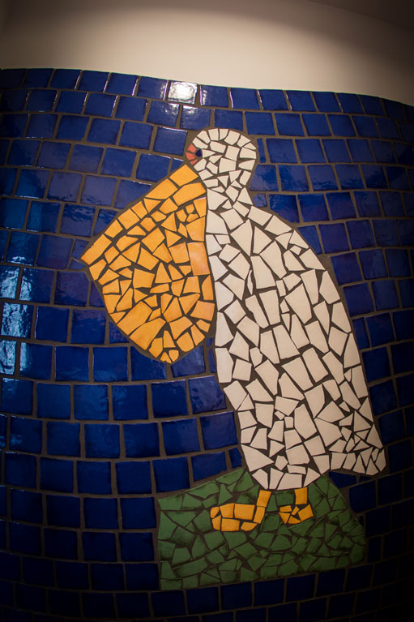

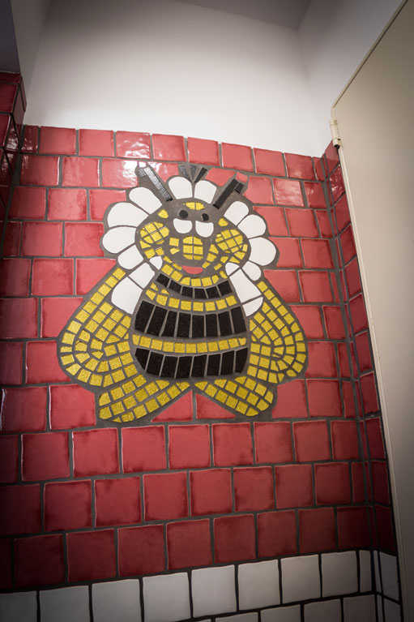
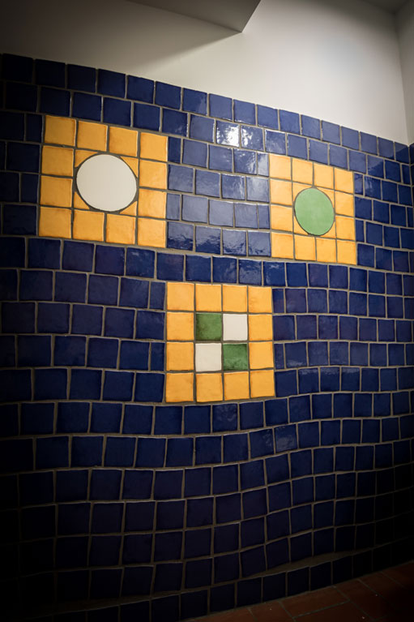

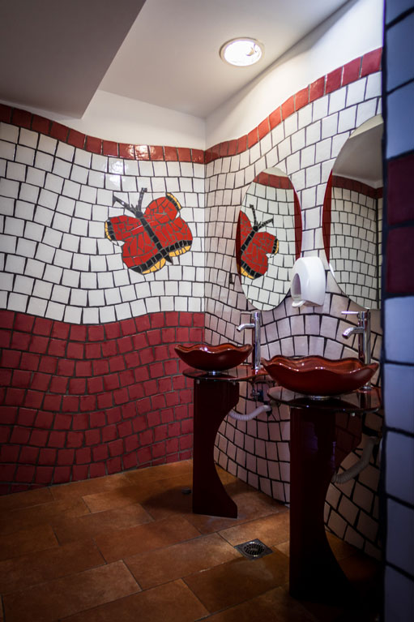
At the ground floor is designed a space with terrace for a café or teahouse 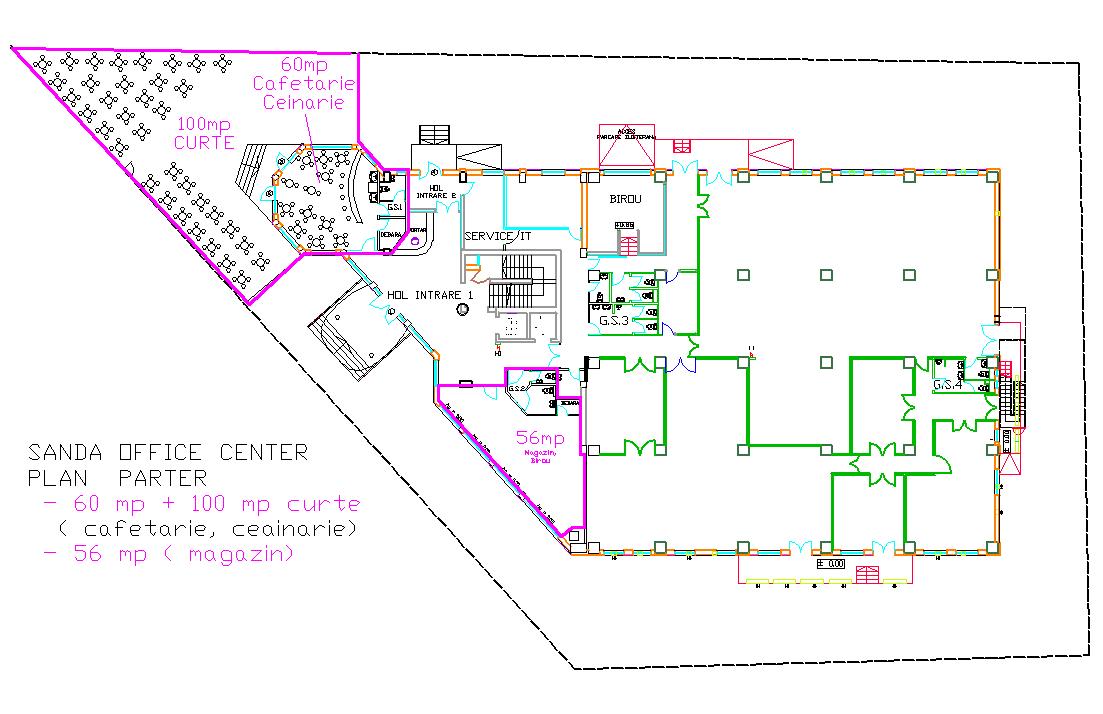 . Plus, the building is the only one business center provided, on the upper floors ( 5th and 6th), an outdoor sport terrain (tennis, volleyball, basketball, football) with garden terraces
. Plus, the building is the only one business center provided, on the upper floors ( 5th and 6th), an outdoor sport terrain (tennis, volleyball, basketball, football) with garden terraces 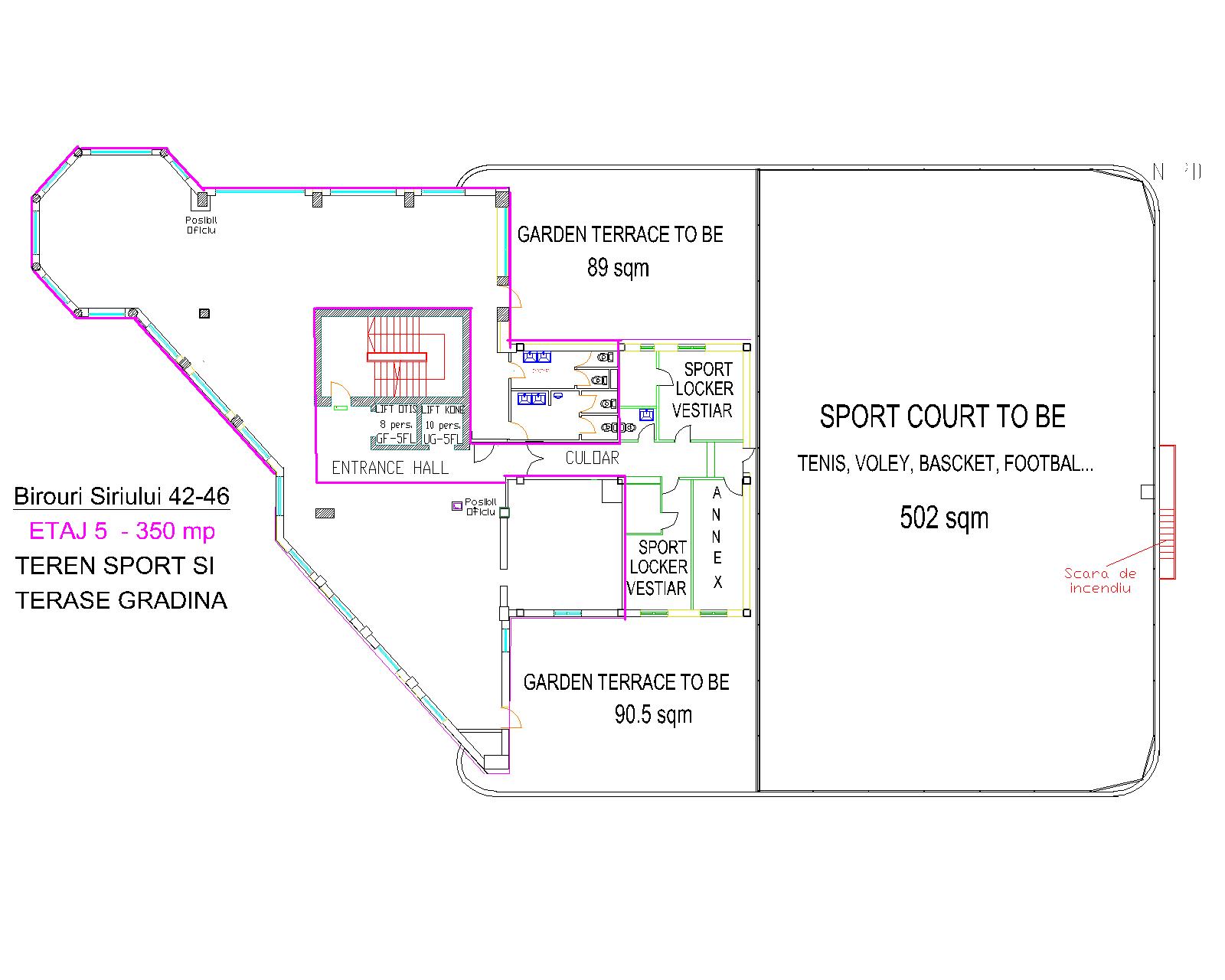
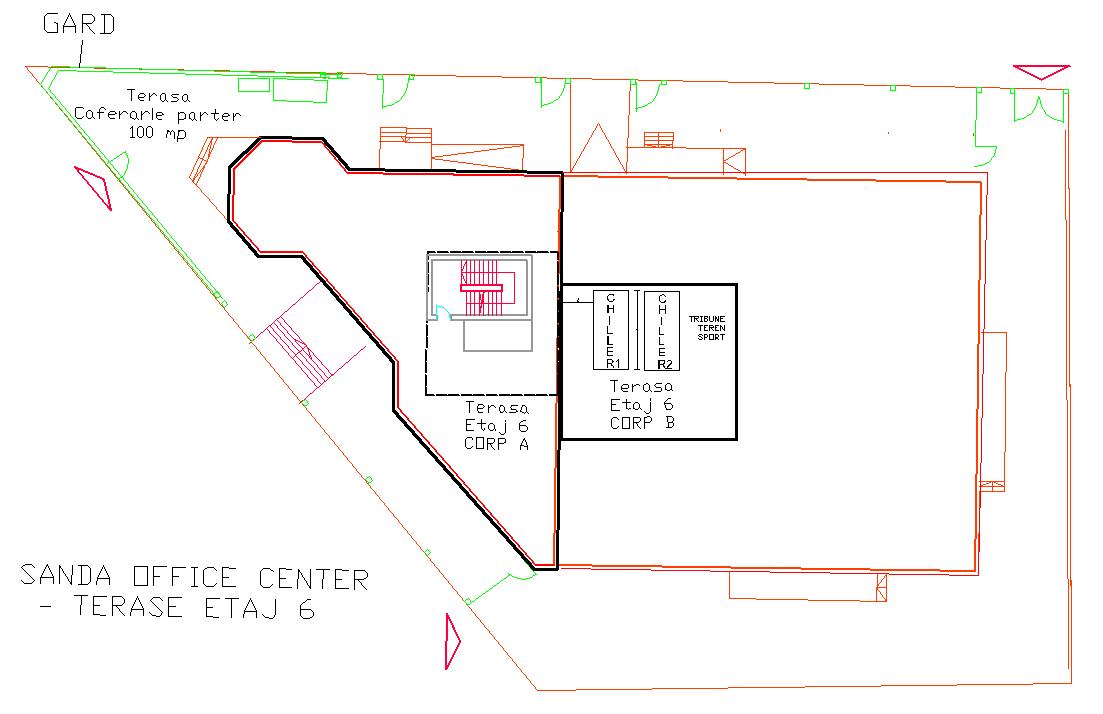 .But the icing on the cake is the top of the building, designed to host outdoor sports: (tennis, volleyball, basketball, football a.s.o). To date, it is the only office building providing the possibility of outdoor sport facilities with garden terraces.
.But the icing on the cake is the top of the building, designed to host outdoor sports: (tennis, volleyball, basketball, football a.s.o). To date, it is the only office building providing the possibility of outdoor sport facilities with garden terraces.
An impressive belvedere of the North of the town and towards Baneasa airport is offered from the 4th, 5th and 6th floors.
